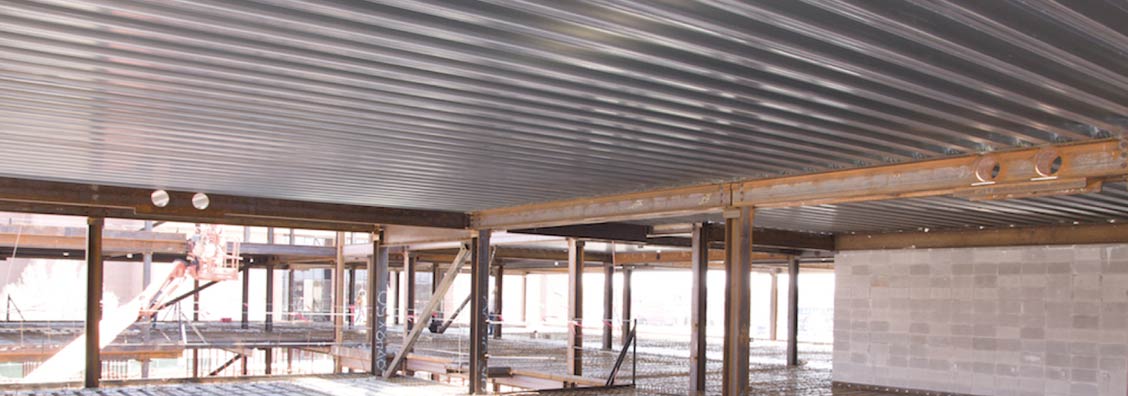
Our architectural deck ceiling and cladding systems combine with exposed structural frames to create striking and spacious interiors, as well as dramatic and high-performing exteriors. Optional acoustical treatments absorb sound energy. Applications readily integrate lighting, electrical, plumbing and fire suppression systems.
Versa-Dek® gives architects and engineers creative design options that offer both structural requirements and aesthetic finishes. Design with a highly functional and versatile building element that will also enhance construction economies of almost any project. Super Versa-Dek® is fabricated as a hybrid profile for added support.
Deep-Dek® is available as single- or double-cell (hat) units that provides a support surface for various types of roofing materials. Can be used as a secondary structural member to provide for lateral force distribution to the structure’s vertical force resisting systems. Produces a deep fluted look for dramatic underside aesthetics.
A dovetail shaped roof deck with a flat metal plate attached to the topside of the deck. Lightweight insulating concrete can be installed on top of this system and serves as a working surface for construction.
From bold fluted to smooth lineal textures, Curve-Dek® offers variety for curved roof and canopy applications. These looks are further enhanced by Curve-Dek’s ability to provide concave and convex curvatures and acoustical properties to meet challenging demands.